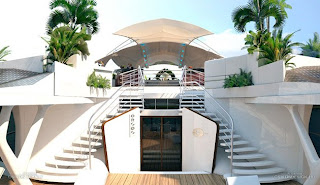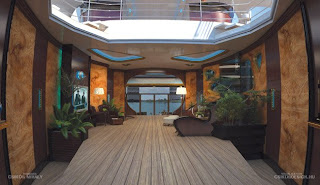Islands and yachts may have been the “it” destination for high-end tourists for years, but no more. The newest thing for the wealthy vacationer is a combination yacht and island: your own floating, move-able island. Floating islands have been in the works since people first imagined exploring the ocean, but technology is finally making that a reality. Yacht Island Designs provides vacation-goers with a $50 million floating island that can be customized to look like a tropical paradise or the streets of Monaco – complete with small castle or fake volcano as you see fit...
 |
A handout computer generated image released on June 25, 2012 by OrsosIsland shows a a man-made, floating "island" developed by an Austrian firm. Measuring 20 by 37 metres (66 by 121 feet), the "Orsos Island" has no engine but can be anchored anywhere its owners choose and then towed to another location the other side of the world if they so wish, Hungarian-born entrepreneur Gabor Orsos said. CSIKOSDESIGN.HU/ORSOSISLAND
|
 |
| The ORSOS Island, announced last month, is smaller (at 65 feet by 121 feet) and cheaper (at just over $6 million) than its predecessors. The floating islands destinations, which really have no set destination, are the hottest trend in wealthy travel. An Austrian firm has come up what it hopes is the next big thing for the mega-rich: a man-made, floating "island" with a list price of $6.5 million.Measuring 20 by 37 metres (66 by 121 feet), the "Orsos Island" has no engine but can be anchored anywhere its owners choose and then towed to another location the other side of the world if they so wish, Hungarian-born Gabor Orsos said.The island is environmentally friendly and fully self-sufficient, with solar panels and wind generators providing power. It can sleep 12 people plus crew and offers 1,000 square metres of living space.The only problem is that no "islands" have been produced yet and that once manufacturing starts it will initially be in land-locked Slovakia.But Orsos expects the first finished products to be ready in 18 months' to two years' time, and for the "islands" to be transported down the Danube river into the Black Sea -- and then to wherever the customer wants. |












 |
| ‘The Streets of Monaco’ is one of the design proposals from Yacht Island Designs. The theme is based around the Mediterranean principality with the primary focus being the famous grand prix circuit. The idea was to recreate the circuit as a fully functional kart track able to accommodate three karts side by side to allow for plenty of overtaking. By sizing the track in this way it has driven the overall dimensions of the yacht and the placement of the famous landmarks.The Monaco story extends beyond this exterior architecture and into the interior spaces giving a seamless transition as guests move between the various areas of the yacht. The following pages show some early concept sketches and a variety of artist’s impressions of the final design. |
 |
| The Grand Atrium is the central hub of the yacht, linking the upper and lower living areas. At its centre is a large, ornate spiral staircase which surrounds a waterfall feature that is supplied by the glass bottomed fountain from the garden area above. A small cafe/bar area ensures this feature can be enjoyed while relaxing in comfort. The seven guest suites are located off of the lower atrium level and vary in size, from the more modest 135 m2 suite to the grand 356 m2 VIP suites. All include their own reception room, bathroom, dressing room, bedroom and balcony. The VIP suites have the added luxury of a private office. |
 |
On the same level and located centrally to the guest suites are the Library, Communal Office, Communal Balcony and Cinema. The upper level of the Atrium leads to the main entertainment areas and the Owners suite. The entertainment areas comprise the Main Saloon with separate Havana room and adjoining wine cellar, the Dining Room, Casino and Dance Hall.
|
 |
| `The Oasis’, located aft, acts as the main boarding point for the yacht, an expansive area modelled on the gardens just outside the Monaco Casino. On entering the Oasis, attention is immediately drawn to the central waterfall feature consisting of upper level pools cascading down into the lower pool and Jacuzzi. Radiating from the pool are numerous shrub lined pathways and secluded seating areas. Large exterior windows surround the entire aft section of the oasis, extending to the full double deck height ceiling allowing natural light to flood the space. Located forward on the lower level is the Spa, with manicure and hair salon, private massage suites, sauna/steam rooms and a large relaxation lounge featuring a spa pool with bar. |
 |
At the farthest end of the Atrium lies the Owners Apartment. Connected to all decks via a private lift and spread over 3 floors, it covers a total 1460m2 of floor space. As well as the usual lounge with a feature fire place and double height ceiling, office, bedroom, bathroom, his/hers dressing rooms, the apartment also benefits from a listening room, private courtyard, sunroom, numerous balconies and private sundeck with a Jacuzzi/swimming pool.
|
 |
Opposite this feature lies access to the fully equipped Gym which boasts uninterrupted views over the ocean. Nestled between the feature portholes and the Gym is an art lined hallway which acts as the entranceway to `The Grand Atrium’.
|























No comments:
Post a Comment